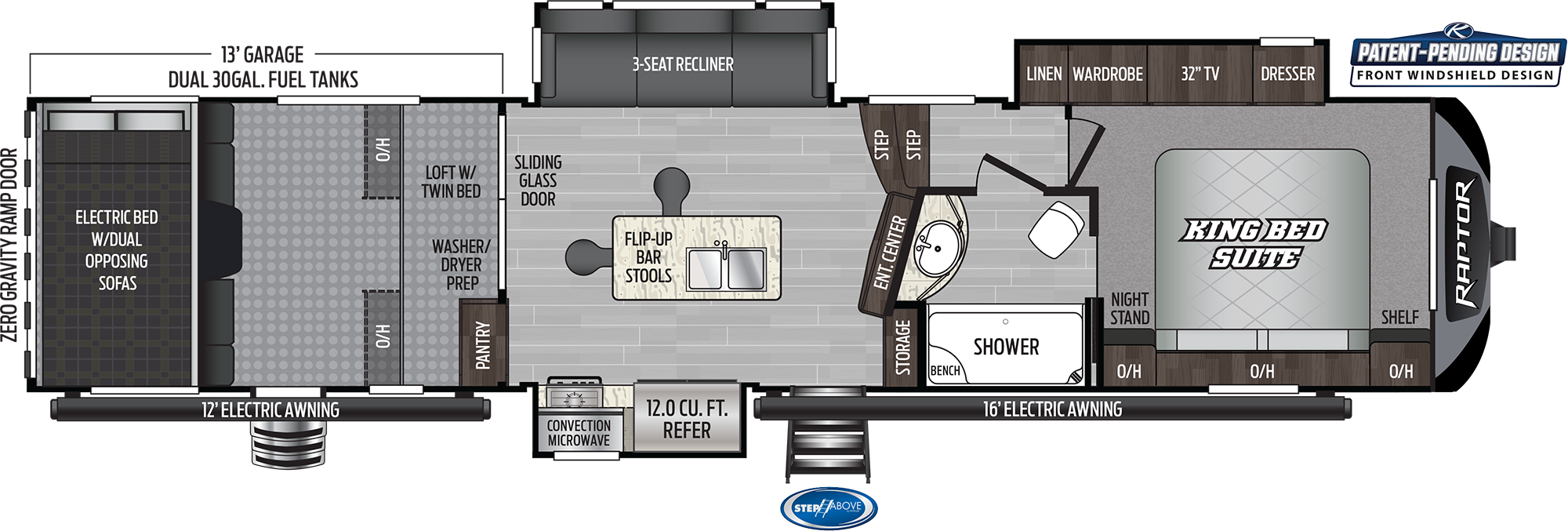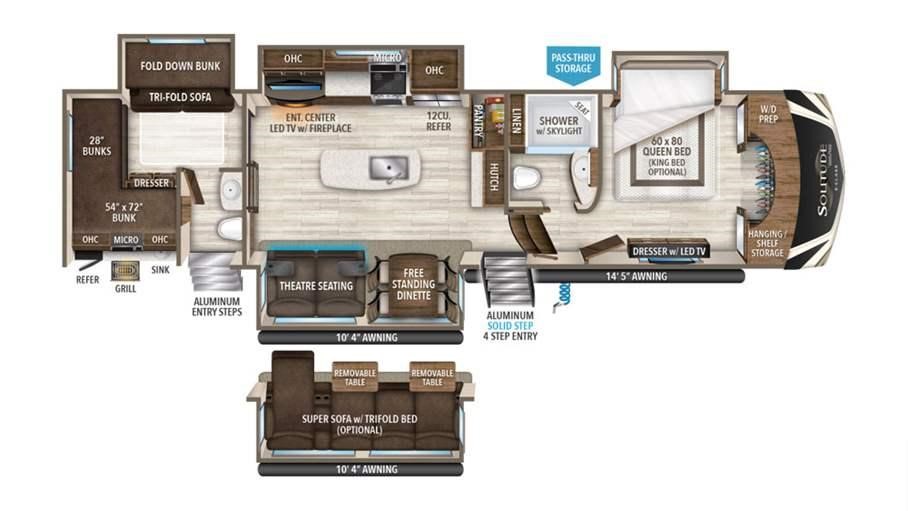
Whether you’re buying a motorhome or a towable RV, there are dozens of floor plans to choose from.
While they differ from manufacturer to manufacturer, many RV floor plans follow a few basic patterns. Some layouts prioritize living space and entertainment, while others are more utilitarian and focus on storage and sleeping space. To help with this decision, check out Lazydays RV's list of five unique RV floor plans all RVers should know about.
Rear Storage and Living

(*example model is a 2019 Keystone RV Raptor 354)
One of the most unique floor plans in the entire towable category, units featuring a combination rear garage/living space area offer tons of options for RVers. Perfect for couples or families, these floor plans are great for long road trips, tailgating, motorcycle rallies and more.
As a garage, the rear space provides room for an ATV, motorcycle, a few bikes, a kayak or a small boat. If there is enough room, full-time RVers can convert it into a home office or gym. The rear compartment can double the unit’s sleeping space, making it perfect for large families or a group of friends to head out on an RV trip. Make sure to check out all types of Toy Hauler floor plans.
Front-Living, Entertainment-Focused Floor Plan

(*example model is a 2019 Fleetwood RV Flair 35R)
Typically found in Class A motorhomes, an open-concept floor plan with front-living is great for RVers who like to travel with a large group of family or friends, entertain during short trips to an RV resort, or tailgaters. The defining features of these floor plans include plenty of seating (usually a large sofa or two, plus a few large chairs), a couple of TVs (interior and/or exterior) and a sizable kitchen. For RVers who love using their rig to tailgate, an exterior grill, TV and a large awning are must-haves. Look for this floor plan in Class A gas or diesel motorhomes.
The Minimalist

(*example model is a 2019 Winnebago Era 70M)
For RVers looking for a mobile chassis, plenty of storage, and bare-bones accessories, a minimalist floor plan is the one for you. These RV floor plans are typically found in Class B motorhomes and pop-up campers and are ideal for boondocking or trips to RV campgrounds in more remote locations. RVers will enjoy ample room to store their gear with minimal living and kitchen space. If your typical RV trip involves adventuring more outside of the RV and having a sleeping space inside, then a Class B or Pop-Up Camper with this type floor plan is the best choice.
The Ultimate Rear-Bunkhouse Family Floor Plan

(*example model is a 2019 Grand Design Solitude S-Class 3740BH)
For families of all sizes, having enough storage and living space is crucial during an RV trip. RVers who do most of their traveling with their family or a large group should gravitate towards a model that has multiple compartments, plenty of sleeping arrangements, entertainment space and outdoor amenities. Class A (gas or diesel), Class C or Fifth Wheel RVs typically feature these types of RV floor plans. Bunk beds are one of the most important amenities prospective buyers should look for since they can provide plenty of extra sleeping space and storage.
A Chef’s Delight

(*example model is a 2019 Entegra Coach Cornerstone 45F)
RVers who enjoy dabbling in the culinary arts will love RV floor plans that feature a sizable kitchen, plenty of storage space and room to work. A gas or diesel Class A, some Class C’s, or a Fifth Wheel are where you’ll find this type of layout. A residential refrigerator is the key feature RV chefs will appreciate most in this type of floor plan. A multiple-burner range, full-sized microwave, plenty of overhead cabinets and an outdoor grill are added features that can turn an RV into a mobile restaurant.
Check out Lazydays RV’s full inventory of new and pre-owned RVs, or visit your nearest Lazydays dealership to find a floor plan that’s perfect for your RVing style!



